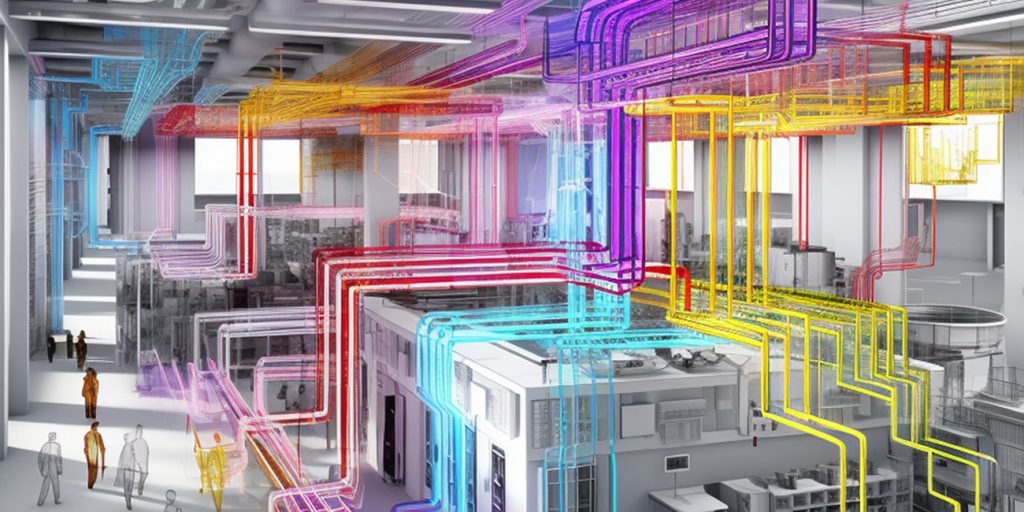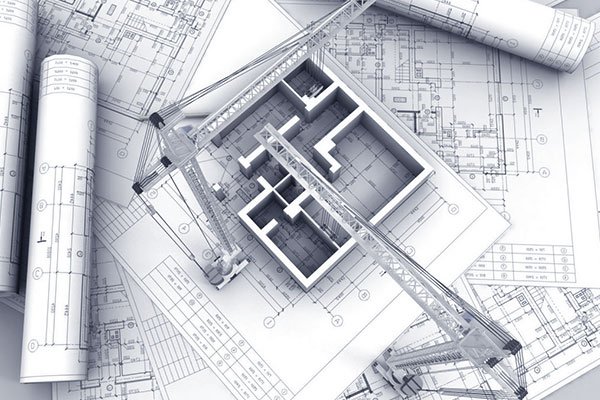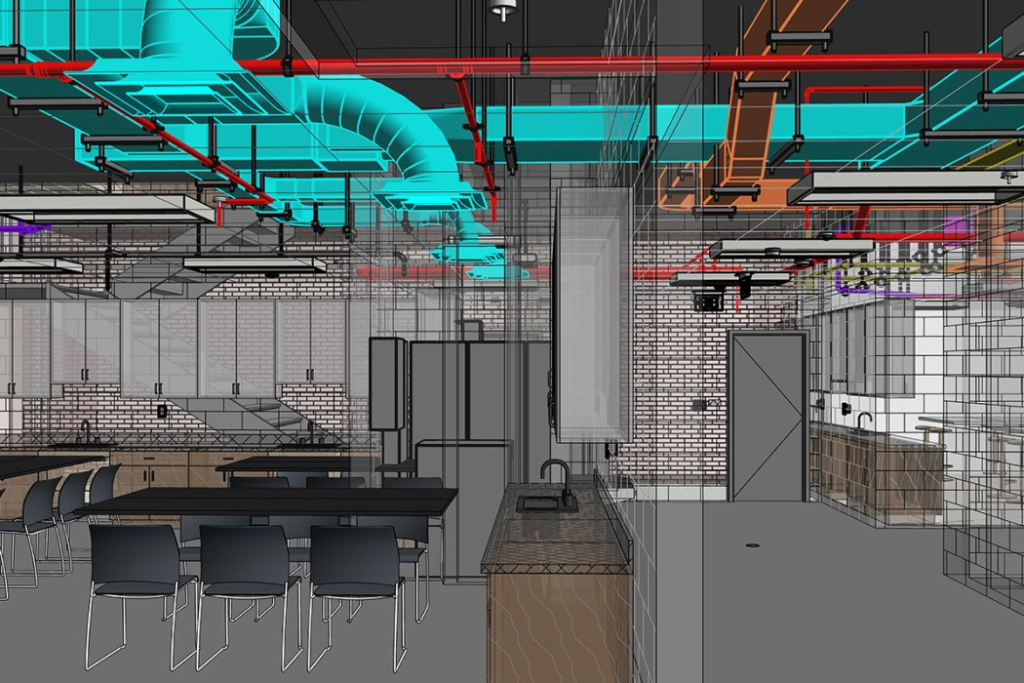Services
Our Services
Trust the Experience – Precision BIM MEP Modeling & Coordination
At HTC Design Limited, we provide end-to-end BIM MEP modeling services tailored to modern construction and renovation projects. From detailed design to site-ready documentation, our team helps engineering and architectural firms across Europe deliver error-free, coordinated building systems.
We specialize in electrical, mechanical (HVAC), and plumbing modeling, along with clash detection, construction drawings, and BIM coordination — ensuring cost-effective, efficient, and regulation-compliant building delivery.

Electrical Modeling
We develop precise BIM electrical models that cover power distribution, lighting layouts, fire alarm systems, data cabling, and security installations. Our electrical modeling services ensure code compliance with European and international electrical standards, accurate space allocation for conduits and cable trays, and seamless integration with other building systems. Whether you are designing commercial spaces or large-scale infrastructure, our models help you avoid conflicts and improve energy efficiency during installation and operation.
Key deliverables include:
Single-line diagrams
Load calculations
Power & lighting layout coordination
Emergency system modeling
Detailed Revit or AutoCAD files for site use

Mechanical Modeling
Our team produces advanced mechanical (HVAC) BIM models for heating, ventilation, and air conditioning systems, tailored to project-specific requirements. Using tools like Autodesk Revit, we ensure that each component — ducts, diffusers, AHUs, chillers, and ventilation shafts — is accurately sized, placed, and coordinated.
We prioritize:
Duct routing with minimal clashes
Airflow optimization and zoning compliance
Integration with architectural and structural elements
European energy standards compliance
MEP-FP coordination for complex facilities

Plumbing Modeling
We create detailed and fully coordinated plumbing BIM models covering cold and hot water systems, drainage, stormwater, and greywater systems. Our BIM plumbing services ensure efficient routing, system balancing, and sustainability best practices, including water-saving design.
Key features:
Pipe sizing & slope compliance
Fixture connection accuracy
Water conservation planning
Coordination with mechanical and fire protection systems
Clash-free vertical and horizontal pipe routing

Construction Documentation & Working Drawings
HTC Design Limited delivers clear and accurate MEP construction documents, including:
Floor plans and sections
Detailed working drawings
Equipment schedules
Legends and annotations
Shop drawing support
Our documentation ensures that your contractors can execute installations with confidence. All deliverables align with BIM Level 2 or higher standards and are tailored for both design and construction phases. We support coordination between disciplines and reduce delays on-site through detailed, approved documentation sets.

BIM Coordination & Clash Detection
Our experienced BIM engineers perform comprehensive model coordination using platforms like Navisworks, Solibri, and BIM 360. We detect and resolve clashes between MEP, architectural, and structural systems during the design stage — not during construction.
Benefits include:
Early clash identification and resolution
Reduced on-site rework and project delays
Weekly coordination meetings (remote or in-person)
Issue tracking via BCF or BIM 360
Start Project Today
Scheduling An Appointment
At HTC design limited, we turn your ideas into reality with our expertise in BIM (Building Information Modeling) MEP (Mechanical, Electrical, and Plumbing) modelling. Our skills speak for themselves, making us the ideal partner for your engineering and architectural design offices.
